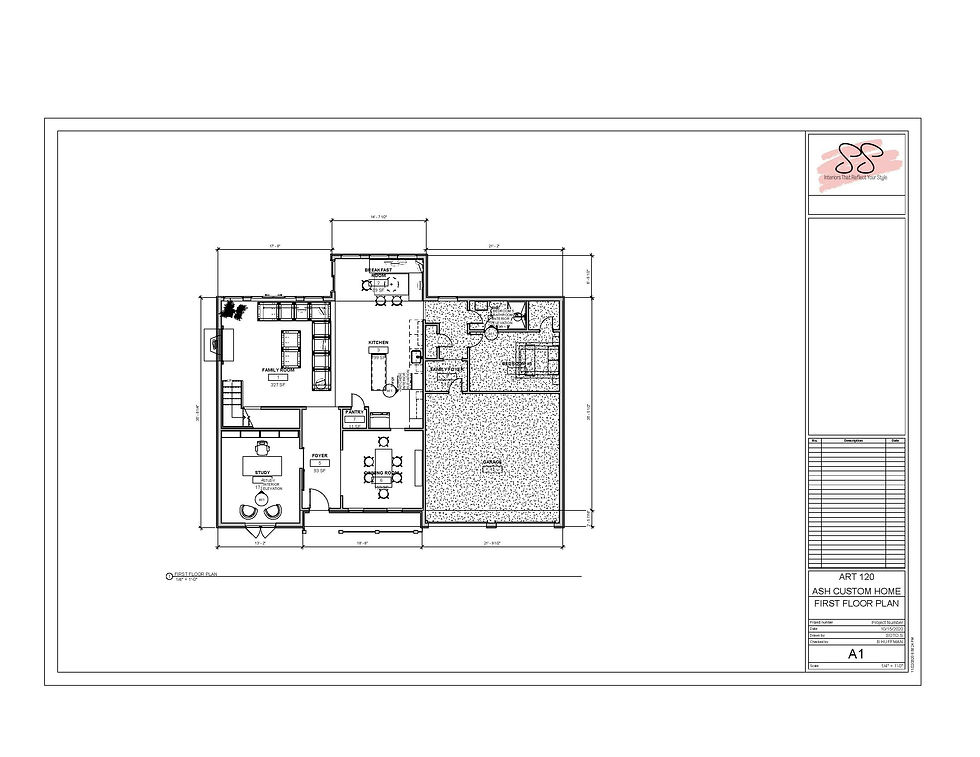
INTR 12000
Intro To Construction With Bim
Construction drafting using BIM will provide you with an introduction to drafting fundamentals using building information modeling, an intelligent 3D model-based process that equips architecture, engineering, and construction with the insight and tools to more efficiently plan, design, construct and manage buildings and infrastructure.
Semester Project Overview
Throughout the course of the semester, you were assigned a house to build from the foundation to the roof. You will learn what goes inside a wall, the components of a floor, how to install stairs and so much more. Then making elevations and turning them into perspectives that will serve to render.
ASSIGNMENT 1
Create all exterior walls and floors of your two story residential plan in Revit. Be sure to use appropriate exterior materials and the stacked wall command. Walls should have exterior finishes of plywood heating, woods studs and gypsum board.








ASSIGNMENT 2
Place all interior walls to the correct constraints and the correct wal profiles for both interior and exterior walls and place all doors and windows and rooms
ASSIGNMENT 3
Add all stairs, ramps and railings to your project. Cut one section through your stairwell to ensure your shaft and stair construction are correct.








ASSIGNMENT 4
I'm a paragraph. Click here to add your own text and edit me. It’s easy. Just click “Edit Text” or double click me to add your own content and make changes to the font. Feel free to drag and drop me anywhere you like on your page. I’m a great place for you to tell a story and let your users know a little more about you.
ASSIGNMENT 5
Ceiling and light fixtures will be assed to the semester project. Each room should have its own ceiling and appropriate light fixtures. With the appropriate construction of gypsum wall board.



ASSIGNMENT 6
All components are to be placed on the floor plans. That would include built-in fixtures and casework such as:
- Kitchen Cabinets
- Countertops
- Appliances
- Plumbing Fixtures




ASSIGNMENT 7
Annotated sheets:
- Cover Sheet
- First and Second Floor Plans
- Reflected Ceiling Plans
- Roof Plans
- Exterior Elevations
- Interior Elevations








ASSIGNEMENT 8
2 interior perspectives and 2 exterior perspectives at eye level and place on sheet